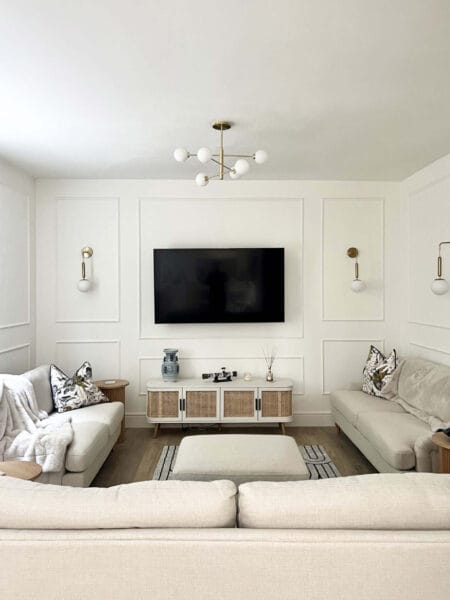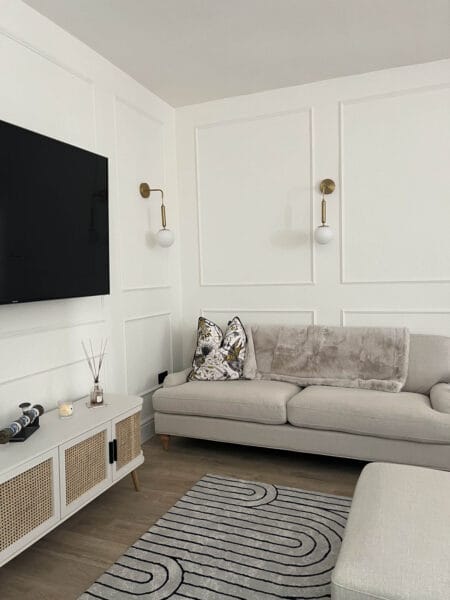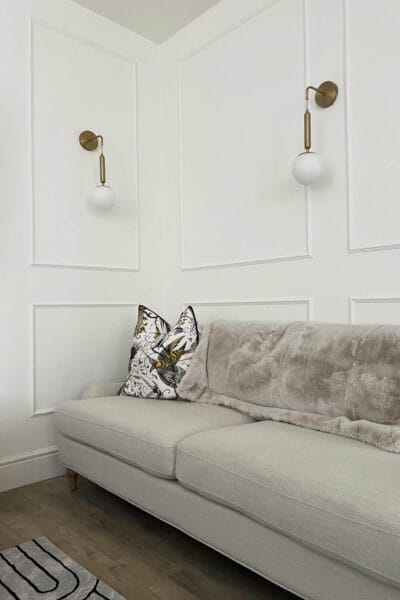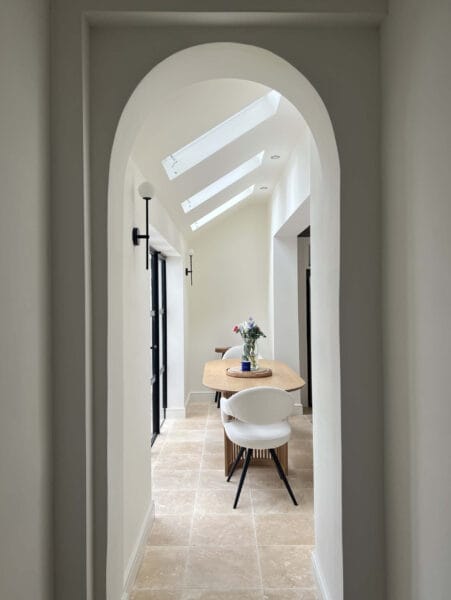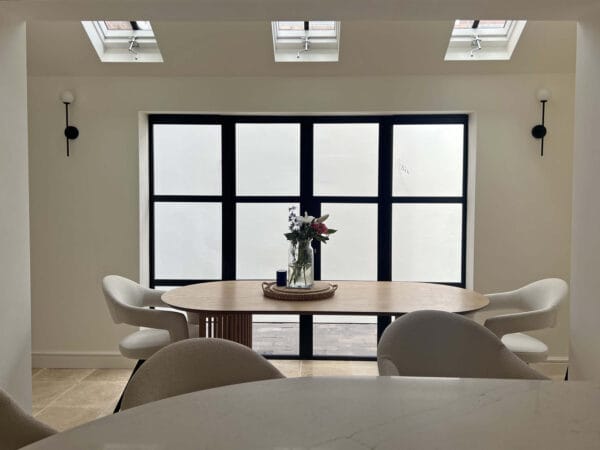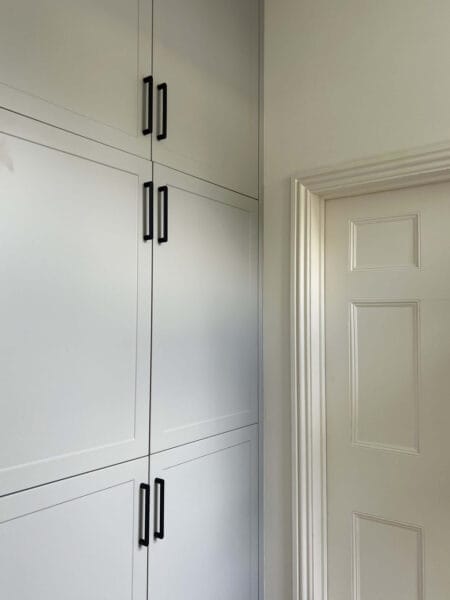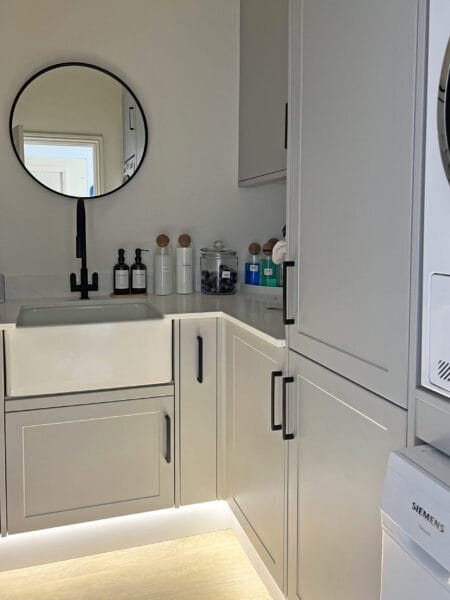My client, Hannah, along with her growing boys, wanted to open up their sitting room to create a large family room, boasting their kitchen, dining, and living area. Previously, a dark, lacking-in-natural-light sitting room served its purpose, but felt cut off from the rest of the house.
From opening up the top floor landing, revealing the office, to creating a gallery-like mezzanine which sits above the kitchen — all lit beautifully along the railings. All resulting in the ideal space for basketball for the boys — not quite my intention here, but super fun nonetheless.
Hannah’s brief was clean: Ibiza meets Mykonos vibe, but for it to sit well within their Victorian home. Introducing panelling here creates interest, provides a nod to the period of the property, and of course frames Hannah’s TV wall elevation.
